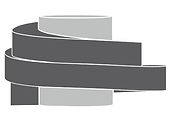ARCHITECTURE
1
Town
planning
Assignment
To create a plan for an existing city, using a grid, to answer an unfulfilled need that we recognize the community is missing.
My Suggestion
I found that one need of the community was unmediated relationship between one another, a way to bridge the generation gap and create a link amongst the various types of people.
A great way to achieve such connection and unite the community is through shared knowledge; the bond formed as people pass on their wisdom, craftsmanship know-how or understanding of something is beyond that of a regular small talk in community gatherings. It's a deep feeling that a stranger now shares one's thoughts and 'secrets' and allows for a strong link between them.
Using a small, medium and large scale grids that I layered one on top of the other, I situated different sized learning & teaching spots and centers, also scaled into three groups - each allowing for a distinct kind of knowledge passing method. I chose to utilize existing buildings and places in order to best blend in the current surroundings.





















2
ACRE PORTMUSEUM
Assignment
Plan a museum on a given lot in Acre (Akko) port.
Our Suggestion
credits
Neomi mandelblat
rama cantor
Our main objective in this project was to echo the beautiful ocean view onto our design. We wished to create a natural wavy motion to the building's shape as well as emphasize the natural elements surrounding it.
We planned the museum so that it's a circular platform that wraps around a round glass window shaft that lets light in and connects the different levels by creating eye contact between the museum's visitors as they stroll around the building. In addition to the light shaft in the middle of the structure we also planned a big rooftop balcony overlooking the view and allowing for great outside space that the ground floor lacks room for.
It was important for me and my team to maintain very clean and elegant aesthetics of our design to best showcase the artworks and the natural beauty around.
.jpg)













physical model



digital imaging
3
officespace
Assignment
Modify an existing office building to create a better work space using a module of some sort.
My Suggestion
In this project, I wished to create a better environment for work-life balance. Meaning? I wanted to establish quality space for all the casual and social behaviors that're already taking place in work places.
I planned room for all the things I felt could make the offices feel more pleasant, comfortable and livable. I created spaces that serve as a blurry border between the inside and the outside as well as between the private and public spaces in order to make people feel less closed off. In addition, I designed the hallways to be in variation of widths in order to achieve unique spaces and to move certain functions into and out of that in-between room. By doing so, I planned for a wide range of different work settings for employees to choose from - from a more private, formal office to desks located in an open plan floor - some more casual and public, and some are in niches yet still part of the common area feel.
My main objective was to create a more relaxed setting for people working in the offices to form a connection with others using the flexible spaces, the variation of privacy, and the newly created visible connection between the different rooms and floors. A connection which otherwise wouldn't be as approachable to form.

Present
Suggested

Floor Plan

Close-up on Floor Plan

Close-up on Floor Plan

Section A-A
Imaging



